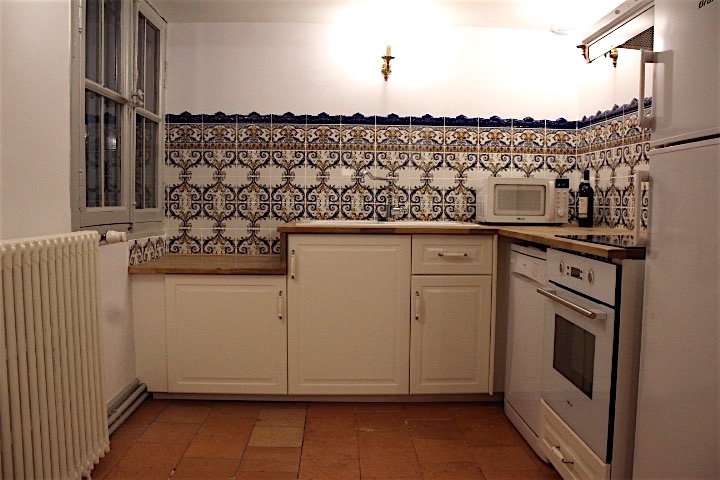 Another reveal in the front apartment: the kitchen.
Another reveal in the front apartment: the kitchen.
The apartment is really half of a gigantic apartment that was very impractical–it was a maze and each room could be accessed only by passing through another room. So one had to pass through bedrooms in order to get to the bathroom. Not great if the person in that bedroom wants to sleep.
We split the apartment into two still-large apartments (about 80 square meters or 860 square feet each). But that meant we had to create a kitchen for the front apartment. Our options were limited by historic preservation rules.
The only place to put it was in the entry. We removed a closet and closed off the door to the other apartment. We discovered that the flimsy 3-cm wall of the closet was supporting the “harnais” above. That required bringing in a beam to hold it up.
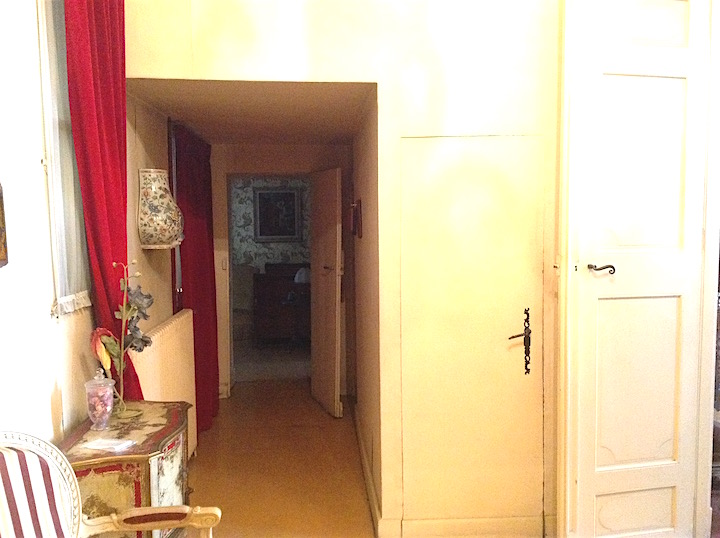
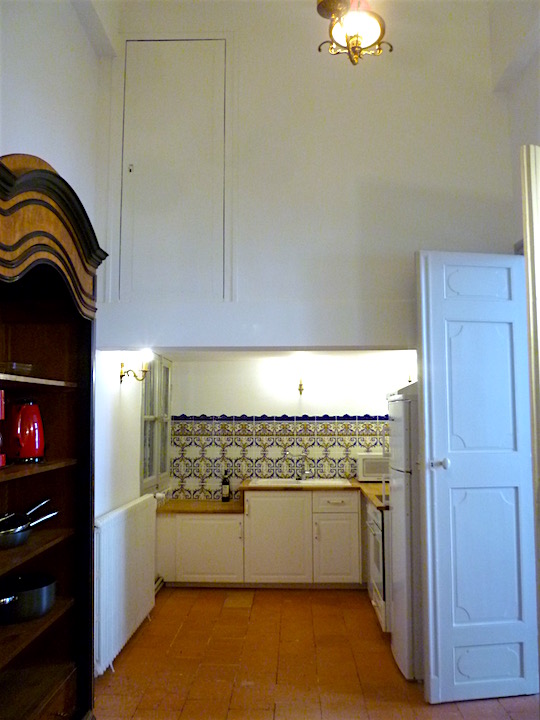
The original tomettes had been covered with vinyl.
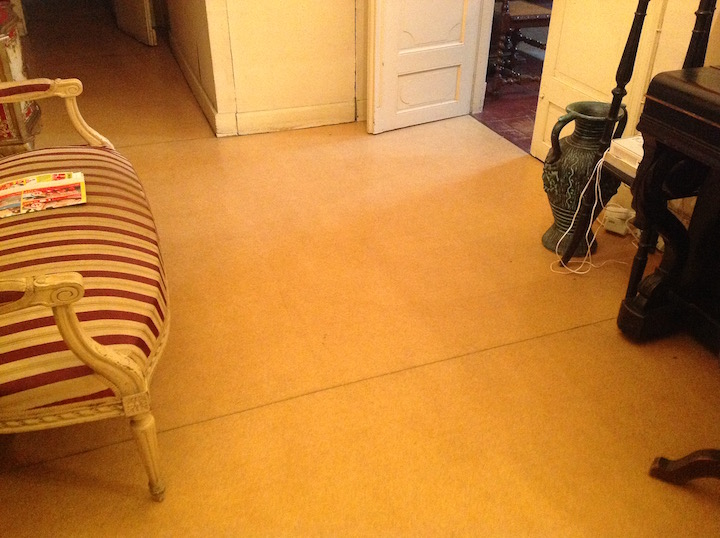
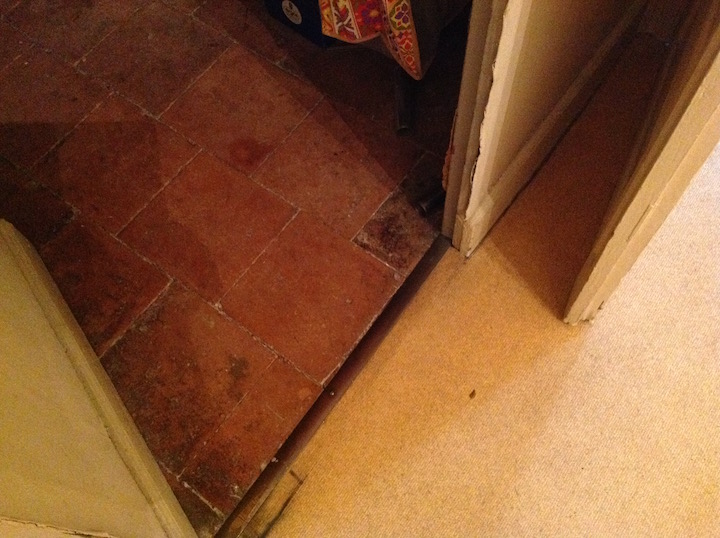
We loved this bookcase and decided to use it for open shelving to make it easier for renters to find what they need.
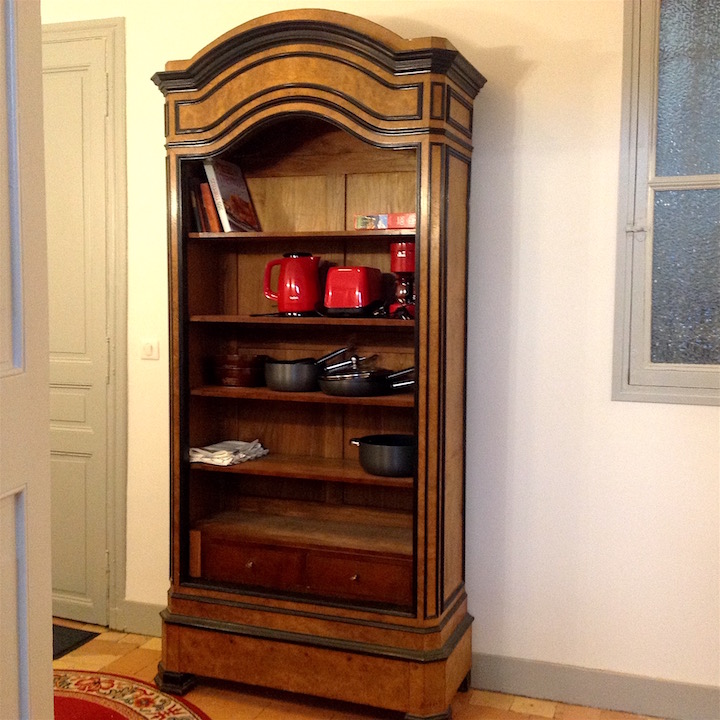
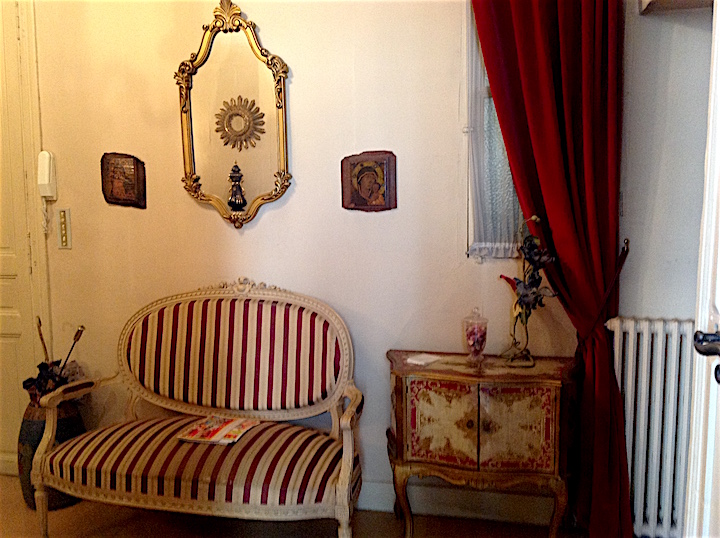
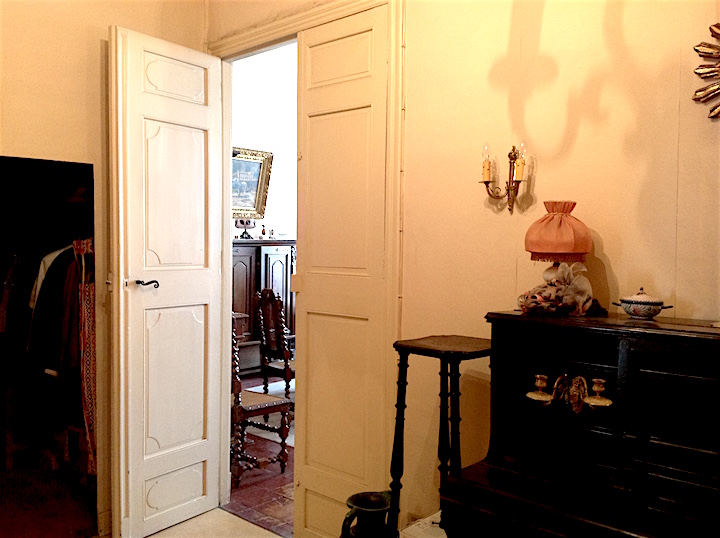
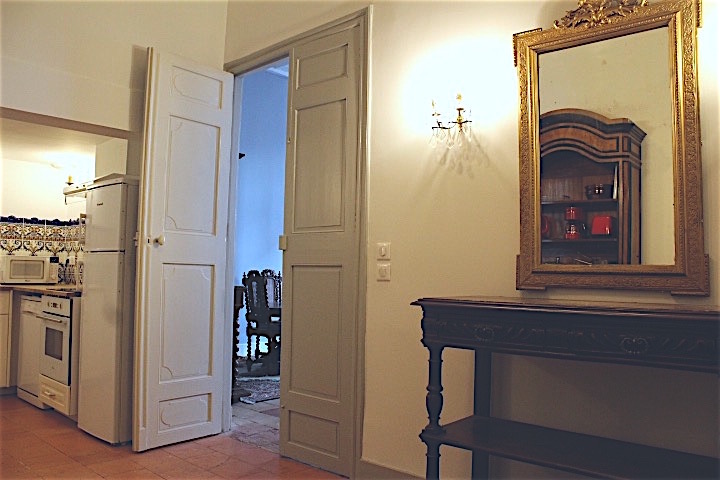
The kitchen is small but efficient. The two windows face the stairwell, which is lit by a skylight. To keep the space from feeling dark, we installed three sconces in the kitchen, in addition to the two in the enty and the overhead pendant light.
The apartment is now listed on AirBnB, HomeAway/Abritel and VBRO.
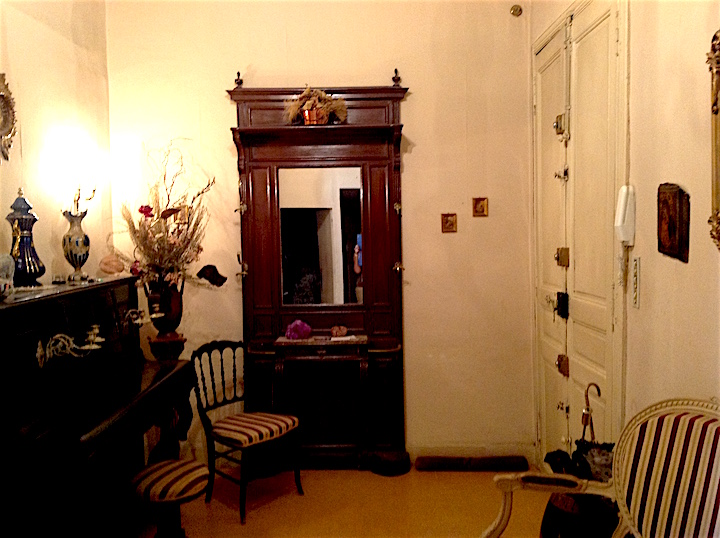
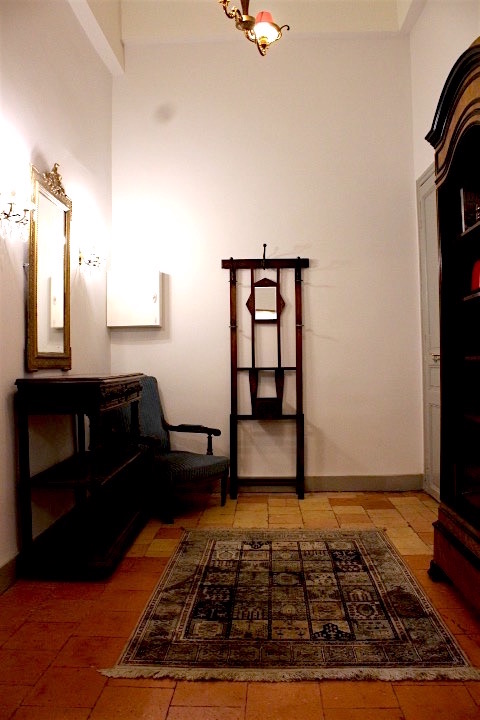
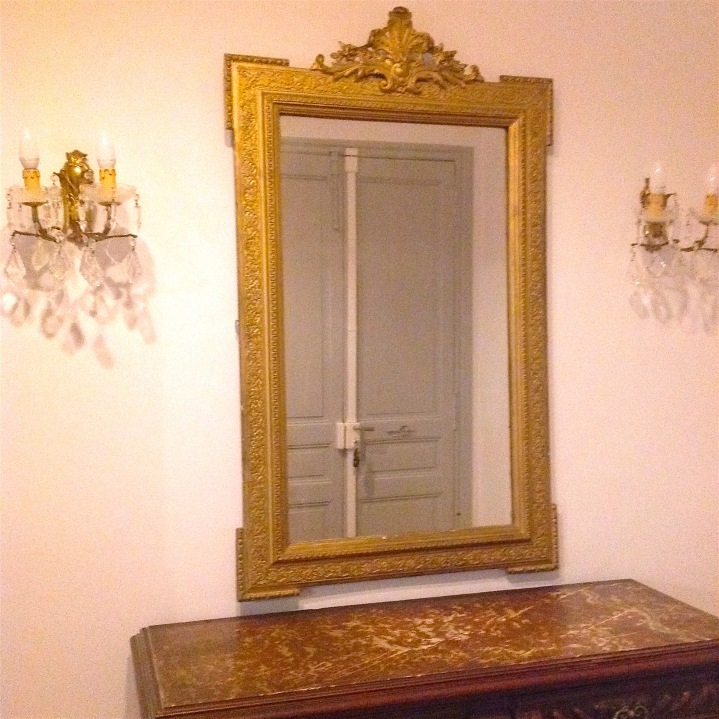

Mighty fine job you did. What are you going to tackle next?
Ali
LikeLiked by 1 person
The back apartment needs curtains. All the big renovation is done. More reveals coming!
LikeLiked by 1 person
Ikea does a 100% linen at €8 p/ metre (called Aina). With a lining it works really well for curtains. What they call ecru is actually a paper bag colour which is neutral and easy to work with 😉
LikeLiked by 1 person
Yes, but does it play well with gray? Also, I haven’t found anybody (IKEA included) who has curtains long enough. They are very long and very good quality and we have them in our own house which has high ceilings, but the apartments have REALLY high ceilings.
LikeLiked by 1 person
The largest are 3 metres tall, but you can buy the fabric by the metre if you’re willing to do it all yourself: http://www.ikea.com/fr/fr/catalog/products/30196944/
It’s available in 3 colours. Ecru (which is taupe), darkish dove grey or white.
LikeLiked by 1 person
Lovely, and I can concur that the “Aina” linen is lovely fabric.
LikeLiked by 1 person
That’s good to know. But is it long enough for our outrageously high ceilings? As I said to Mr. Merveillleux (who has the most wonderful name and whom I am very eager to meet), we went for Ikea at home but the apartments are so ridiculously high that they surpass Ikea and pretty much everybody else.
LikeLiked by 1 person
I was that thinking you could buy the fabric and make it up,?
LikeLiked by 1 person
Will try!
LikeLike
You have done such a wonderful job and you have done it in a sympathetic style, I am loving the high ceilings, I could live there for sure x
LikeLiked by 1 person
Honestly, Roz, it’s nicer than our home. Sometimes I want to move.
LikeLike
Its a funny feeling that;
Our Argeles apartment was so easy to renovate and is so clean, bright , comfortable and dust and chaos free that I often wonder why we picked the house project….
LikeLiked by 1 person
I look forward to seeing it all one day!
LikeLiked by 1 person
I look forward to hosting you .
We are very good at feeding both carnivores and those who like a few vegetables on their plate…..
LikeLiked by 1 person
Take offline but let me know dates….Hosting is possible both ways.
LikeLiked by 1 person
Of course
LikeLiked by 1 person
LOVE the tiles in kitchen and bath – beautiful!
btw: Pottery Barn has 9′ drapes… still too short??
LikeLike
Yes–we need 13 feet.
LikeLike
Love those kitchen tiles! You really gave some love to those spaces.
LikeLiked by 1 person
A labor of love.
LikeLike
This looks so pretty! You have done a wonderful job! I love the doors…
LikeLike
Thank you! Those French doors are so…French!
LikeLiked by 1 person
I have been reading your blog for a time. I stumbled on the blog a year ago when I was preparing my trip to Paris. It is really interesting as it shows a love for your host country and where you live. Wonderful pictures and descriptions. I love your renovations.
Carcassone is a place I would like to visit when I go back to Paris. When??? well that’s another story 🙂 I live far away in Argentina. My parents used to travel on the French Canals every year for a month (they rented a péniche) and they always spoke about Carcassone and how beautiful it had been to stay on board in the city, as you cannot go by car. They loved Le Canal du Midi.
LikeLiked by 1 person
Thank you for sharing your parents’ story! The Canal du Midi is about a 15-20-minute walk from la Cite, and it’s true that cars aren’t allowed inside for the most part. I hope you get to come back soon! As a devotee of Argentine tango (I had lessons with Pablo Veron), I would love to visit Argentina too!
LikeLike
Very nice!
LikeLiked by 1 person
Thank you!
LikeLike